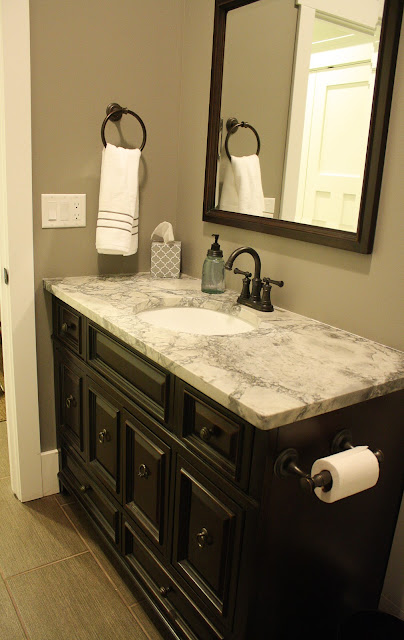Mudroom lockers
Perfect space to drop winter wear, hide clutter, and leave behind your shoes. We also snuck Lily's dishes here and hid a bin of her food in one of the bottom drawers.
Custom Hood and Wolf Stove- The green tabs on the small cabinets are painter's tape. We have yet to add pulls but were unsure if we were going to put them in the middle so you could pull the cabinet out or add it to the side so you could open like a standard cabinet.
Living Room- The built-ins are beautiful.....I just have to figure out what goes in them. For now, it's every random decor piece that I found when unpacking. BUT, they will look even better when I find that perfect something to go in the middle. Someday it could be canvas photos of the family or kiddos, but for now, we'll keep looking for something that sparks our interest.
Lily snuck in this one.....she has quite a large dog bed for such a small dog, but everyone has to be spoiled to some extent.
Close up of the built-in shelving
Dining Room- like the touch of the booster seat? The chairs work out well for us since you can wipe them down. It would have been fun to do some type of fabric chair but we actually have fabric covered cushions in the works for the "L" shaped built-in seating. That way when we have lots of guests for dining, we can extend the table and push into the corner so we can fit more on the benches. Fabric just came yesterday, so we dropped it off and will be waiting about 6 more weeks until completion.
A view from the living room.
Entry way- this space needs some work still....We picked up a great antique piece of furniture for the grand space but need a mirror for the wall. Haven't found anything that has caught our eye around town so we might have to shop online. The rug is an old one that fit better in our first house, but we just needed something to catch the snow from our guests' boots. Just another thing to add to the "Buy for House" list.
Slowly but surely we are feeling more at home. Jason is working hard at backsplashes in the kitchen and the pantry so that will create for some new updates soon as well.












Where did you get your large leather ottoman?! :)
ReplyDeletewow, did I JUST see this!? We got it from UBU furniture. they did a custom order for that leather. They are located in Grand Rapids, MI but if you call they could let you know who their distributor is.
DeleteWhat is the name, brand, and color of the paint used in your dining area? Also, is that an ivory or white that you are using for your trim?
ReplyDeleteMartha Stewart from Home Depot. It's called Zinc. That is white for the trim.
DeleteThis comment has been removed by the author.
ReplyDeleteYou had said that the paint in the dining room was Martha Stewart's Zinc, but it looks more green... I love the color that you used and I just wanted to double check the color that you used in the dining room :)
ReplyDeleteyup! sure is! sorry it's just the lighting that makes it look more green. It's definitely a darker grey
ReplyDelete