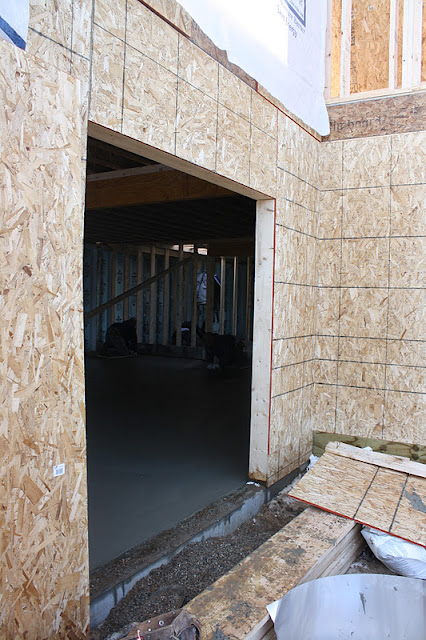Subfloor on the main floor
But then comes the fun stuff......walls for the main floor. This is a look from closer to the lake looking to the East side of the house
West side.....you get a view of the lower garage (three cars below and above)
Taking a peek into the basement where the cement has just been poured
So exciting to walk through the main floor today as they are putting up the walls. This is a view looking to the dining room that overlooks the lake. To the right will be the kitchen and to the left will be the gathering room.A view from the top of one of the big dirt piles, which we won't be able to get much longer since they are getting rid of those very soon. Looking straight on to what will soon be the front of the house.
We are looking at some more beautiful weather ahead.......next step to be done will be joists for the second floor. Also awaiting the planks for the main level garage.







I feel like the build just started, and poof - it's like half there! I'm glad you can get out and enjoy it a little :)
ReplyDelete